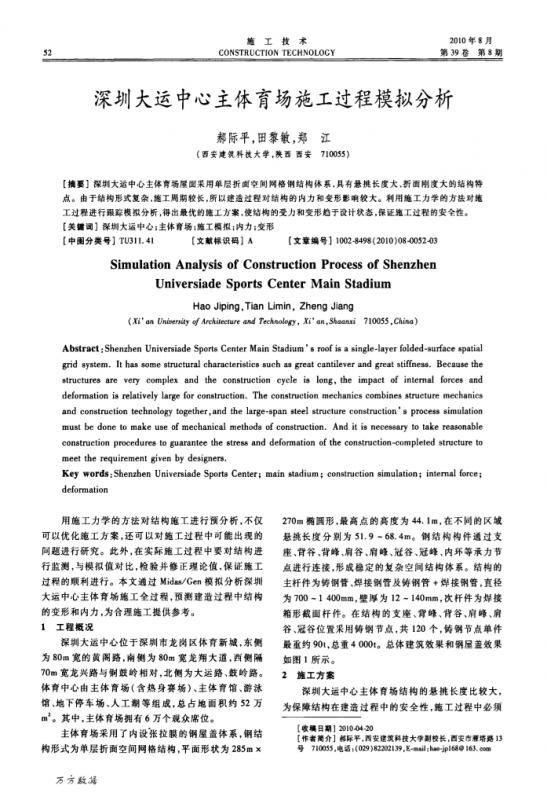施工技术 2010年8月 52 CONSTRUCTION TECHNOLOGY 第39卷第8期 深圳大运中心主体育场施工过程模拟分析 郝际平,田黎敏,郑江 (西安建筑科技大学,陕西西安710055) [摘要]深圳大运中心主体育场屋面采用单层折面空间网格钢结构体系,具有悬挑长度大、折面刚度大的结构特 点.由于结构形式复杂,施工周期较长,所以建造过程对结构的内力和变形影响较大.利用施工力学的方法对施 工过程进行跟踪模拟分析,得出最优的施工方案,使结构的受力和变形趋于设计状态,保证施工过程的安全性. [关键词]深圳大运中心;主体育场;施工模拟;内力;变形 [中图分类号]TU311.41[文献标识码]A【文章编号]1002-8498(2010)08-0052-03 Simulation Analysis of Construction Process of Shenzhen Universiade Sports Center Main Stadium Hao Jiping Tian Limin Zheng Jiang (Xi'an University of Architecture and Technology Xi'an Shaanxi 710055 China) Abstract:Shenzhen Universiade Sports Center Main Stadium's roof is a single-layer folded-surface spatial grid system.It has some structural characteristics such as great cantilever and great stiffness.Because the structures are very plex and the construction cycle is long the impact of internal forces and deformation is relatively large for construction.The construction mechanics bines structure mechanics and construction technology together and the large-span steel structure construction's process simulation must be done to make use of mechanical methods of construction.And it is necessary to take reasonable construction procedures to guarantee the stress and deformation of the construction-pleted structure to meet the requirement given by designers. Key words:Shenzhen Universiade Sports Center;main stadium;construction simulation;internal force; deformation 用施工力学的方法对结构施工进行预分析,不仅270m椭圆形,最高点的高度为44.1m 在不同的区域 可以优化施工方案,还可以对施工过程中可能出现的悬挑长度分别为5...
深圳大运中心主体育场施工过程模拟分析.pdf
